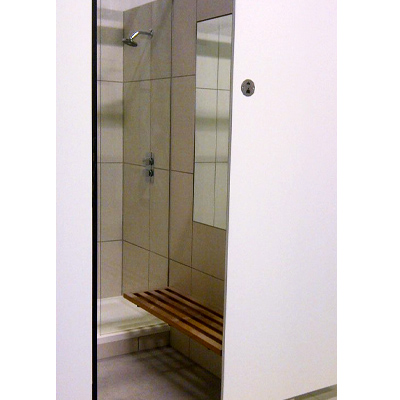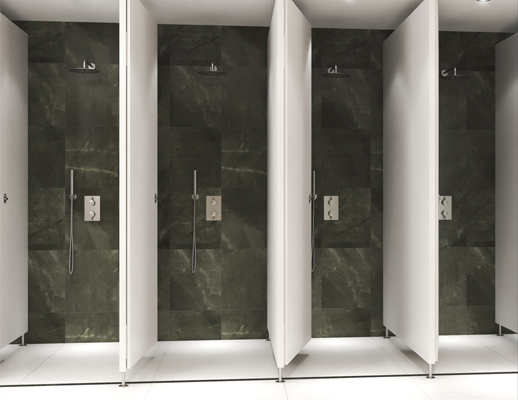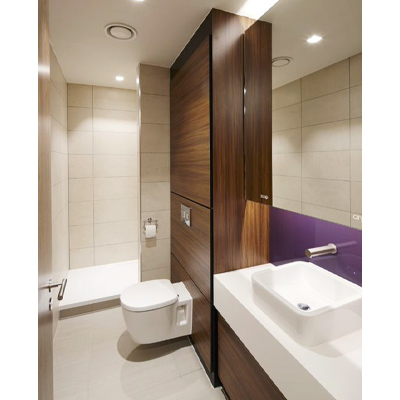09 January 2023
Reading time: 3 minutes
Commercial buildings with end-of-trip facilities (EoT) are becoming more sought after than the typical desk filled office building we have come to know. As companies focus more on the wellness and wellbeing of their employees, they expect future developments to include EoT facilities before signing a lucrative lease for the landlord or building owner.
An end-of-journey facility is no ordinary washroom away from home. It is a sophisticated space that provides the best sanitary accommodation and quality designs drawing inspiration from the hospitality sector.
So, what is the most fundamental requirement for an end-of-journey facility? The shower rooms.
As Dolphin Solutions is a provider of prestige commercial washroom products that include end-of-journey fittings and accessories, we often get asked, “what is the size of a commercial shower in an end-of-trip facility?”. This article will explore shower cubicle dimensions in a standard enclosed shower room according to British Standards BS6465-2:2017, Sanitary Installations Part 2: Space recommendations – Code of practice.

Shower dimensions
Shower dimensions vary depending on the type of shower room you are designing, for example, an enclosed shower with drying and dressing space, a range of traditional shower stalls with a nearby dressing area, a superloo style shower layout with WC and basin etc.
From our experience, an enclosed walk-in shower is the most popular in commercial buildings with its simplistic fittings, such as a dressing bench and clothes hooks, for user convenience and maximum privacy. However, if your goal is to design space saving showers to maximise the washroom floor area, then traditional shower stalls are your next best option as long as you provide a nearby drying and dressing area.

BS6465-2:2017 specifies the minimum size of a commercial shower for end-of-trip facilities:
Showering activity space
All showers vary in size, but if you do not know the shower dimensions yet because you are still working out the space, you should plan the activity space dimensions to be 900mm x 900mm.

Clear floor space for drying
An adequate drying space should be provided alongside the shower entrance and should conform to 700mm x 900mm.
Dressing area
The size of a commercial shower dressing area should be 1100mm x 900 mm. The dressing area can overlap the drying space.
Shower door dimensions
The average size of a commercial shower door is 900mm(w). Anything more than 900mm may require the installation of an extra panel to support the door’s weight on the wall and hinges.

Shower fittings dimensions
Consider suitable dimensions when fitting a shower head, shower mixer tap, shower basket, and dressing bench to accommodate the different heights of people. From our experience, we have seen the dimensions of shower fittings are typically the following measurements:
- Shower head – wall mounted or ceiling mounted – typically 2 200mm above the finished floor level.
- Shower mixer tap – typically 1 200mm above the finished floor level.
- Shower basket or recessed soap shelf – typically 900mm above finished floor level.
- Dressing bench – for placing clothing, towels, and bags, and providing space to sit when dressing. A comfortable bench height would typically be around 400mm – 500mm from the finished floor level.
The above shower fitting measurements are suitable for any size of a commercial shower. View the low flow rate Dolphin shower head fittings in the ceiling mounted shower set range that are ideal for all commercial shower rooms.

Standard shower sizes
The minimum space arrangement for the size of a commercial shower room enclosure should conform to 1600mm x 900mm. The proposed measurements ensure adequate manoeuvring space for showering and drying, which includes enough space to hang clothing and towels.
However, should you wish to include both a drying and dressing space, it is recommended to make provision for the dressing space dimensions of 1100mm x 900 mm, which will result in a total shower cubicle size of 2000mm x 900mm.
Which commercial shower is best for your end-of-trip facility?
| Enclosed shower with drying and dressing space | Traditional shower stalls with nearby dressing area | Superloo style shower layout with WC and basin |
|---|---|---|
 |  |  |
First and foremost, it depends on your design intent and the space allocated to the end-of-trip facility. If the dimensions are not yet known because you are still busy planning out the end-of-trip facility, BS6465-2:2017 recommends the minimum size of a commercial shower should be 900mm x 900mm for the activity space. If it is an enclosed shower room, then provision should be made for drying and dressing.
There is no provision to install a minimum quantity of showers in an end-of-trip facility, but to achieve a good user experience and convenience, we recommend considering the potential foot traffic and basing your decision on that figure. The calculation will help you decide the size of a commercial shower you need in your layout and the type of shower stalls you should include.




